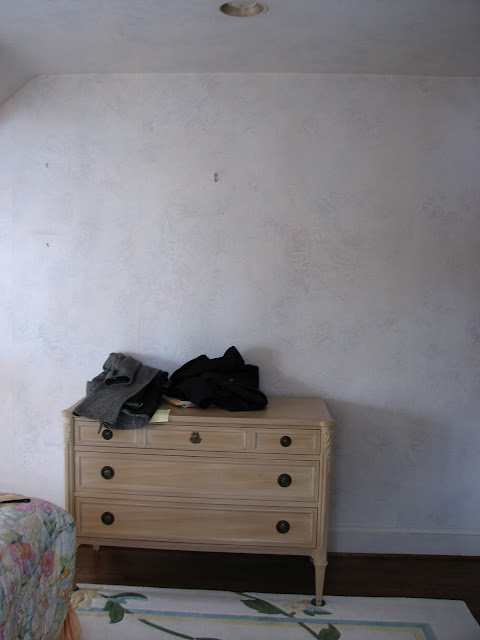Tickets are $20 each and proceeds go to Children's Hospital.
We're flying out to LA for the Design Blogger's Conference tomorrow late-afternoon so I'll be staying at the Showhouse until a little after 1 or so before heading to the airport.
Here is a little peek at a photo of the grisaille "sketch" done by John Matthew Moore for my design board:
{I want to be there}
Outside of the house in DC, there are boxwood gardens so we thought this painting of English gardens would be fitting for the room. This little painting is based on a photo Matthew took on one of his trips. I cannot wait to see it enlarged!!
{John Matthew Moore in his gallery}
Want another peek of his gallery? (I thought you would so I took lots of pics!) The Gallery in McLean is not completely finished but is still gorgeous:
{Recognize those robin's eggs paintings?}
{Some of the beautiful frames available... art in and of themselves}
{Loove these chairs... Matthew reupholstered them in a levendar-gray velvet with jute trim.}
{the desk}
{gorgeousness}
{I love these little sheep paintings hung in the window}
{The pedestal table displays some of lighting designer Rick Singleton's repurposed lighting projects}
{check out this antique beauty... I love the nailholes left over from its lifetime of different identities}
{And one last parting pic of the Gallery}
For information on Matthew, Rick and their work, go here. http://johnmatthewmoore.com/
I met Matthew & Rick this past September when our good mutual friends, Eddie & Jaithan were visiting. We went to the best little burger place around in McLean & had a great time. I was literally blown away by their work & couldn't wait to use pieces of theirs for clients. When the DC Design House came around, I immediately thought of Matthew & Rick & how amazing pieces done by them would be. I was thrilled when they were on board to contribute to the bedroom! They have both had pieces featured in past Design Houses and I kid you not, I got so excited I chills when I saw the gallery the first time with Eddie & Jaithan. It just oozes with creativity and makes you need a piece for your own home.
Throughout the next coming month or two, I'll be sharing photos & info on all of the people and companies who are contributing to my room in the DC Design House. They're such a creative talented group & they've all been so generous. The Children's Hospital Showhouse definitely takes a village and I can't wait for you to "meet" everyone!
The Design House Bare Bones Tour tomorrow will be a lot of fun, so please come if you can!!
For the address & info for tomorrow, go here.: dcdesignhouse.com

If you'd like help creating a home you absolutely love, contact me about our design services.














































